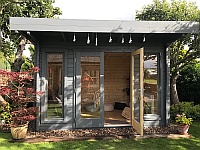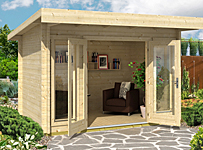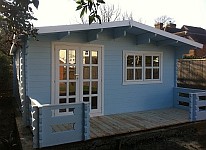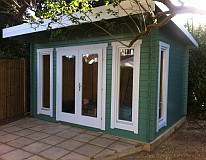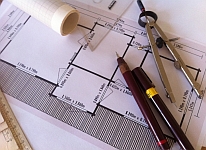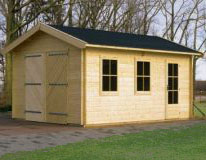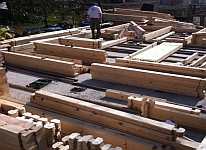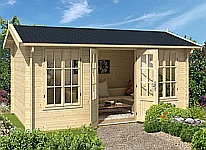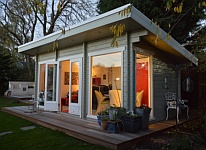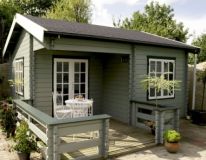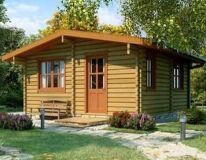Alex log cabin - Newport Pagnell Near Milton Keynes
Continuing our install updates from Spring 2014 with this well documented build of the Alex log cabin in Newport Pagnell.
Sorting and stacking the 44mm logs made from solid spruce with double tongue and groove
Pressure treated floor bearers laid with damp proof course on top and the build can begin.
Quickly the cabin walls are up with double glazed window fitted.
A close up showing the make up of the double glazed unit.
Insulated ceilings using qaulity polyurethane insulation which is moisture resistance and has a really good U-value.
Roof shingles on and you can see the overhang to allow water to run into a gutter.
Scaffolding (a must for next weeks job) and a good steps or ladders make the roofing job safer and easier.
Underfloor heating kit ready to be fitted with laminate flooring to finish.
The last piece of laminate ready to go in place.
A complimentary Cabin Living mug on the beautiful oak laminate floor.
Garage consumer unit, double sockets and programmer for the underfloor heating.
The Alex Garden Office all finished and ready to move in.
Log Cabin Installations by Cabin living
Further details:
- Bannockburn log cabin (Addlestone, Surrey)
- Cheltenham log cabin (Wimbledon, London)
- Classroom log cabin (Bethnal Green, London)
- Devon log cabin (Blackpool, Lancashire)
- Helsinki log cabin (Thame, Oxfordshire)
- Liverpool log cabin (Oxford, Oxfordshire)
- 2.5m High - 5m x 5m Liverpool log cabin (Leighton Buzzard, Bedfordshire)
- Bespoke Sized Liverpool log cabin (Cambridge, Cambridgehsire)
- Bespoke Liverpool Garden Office (Lymington, Hampshire)
- Luton log cabin (Bangor, Gwynedd)
- Manchester log cabin (Southport, Merseyside)
- Norfolk log cabin (Strathaven, South Lanarkshire)
- Residential log cabin (Llandysul)
- School log cabin (Great Malvern, Worcestershire)
- Talo log cabin (Muswell Hill, London)
- Thirsk log cabin (Leuchars, Fife)
- Winchester log cabin (Iver Heath, Buckinghamshire)
- 2.5m high Cheltenham log cabin (Surbiton, London)
- Cheltenham log cabin (Dollar, Perthshire)
- 2.5m high Berwick log cabin (Tadworth, Surrey)
- 2.5m High - 4m x 3m Liverpool log cabin (Stourbridge, West Midlands)
- 2.5m High - 4m x 3m Liverpool log cabin (Bingley, West Yorkshire)
- Bespoke Garden Workshop (Warminster, Wiltshire)
- Bespoke Marlborough log cabin 70mm (Shifnal, Shropshire)
- Denham Waterski Boathouse (Denham, Buckinghamshire)
- Alex Garden Office (Lidlington, Bedfordshire)
- Alex Log Cabin 3m x 2.5m (Newport Pagnell, Bedfordshire)
- Barbados 3 UK installation (Wootton, Bedfordshire)
- Lowered Liverpool Log Cabin 4m x 4m (Ottery St. Mary, Devon)
- Java Garden Office (Southgate, North London)
- Bermuda log cabin (Sudbury, Suffolk)

