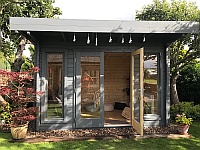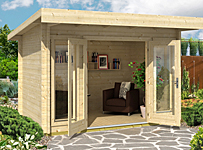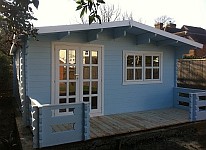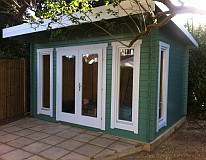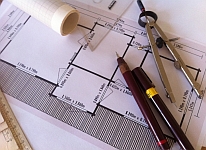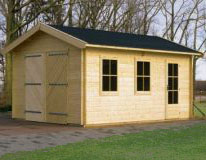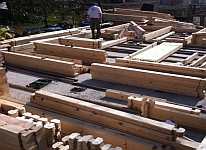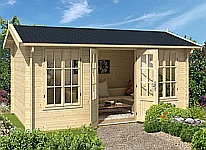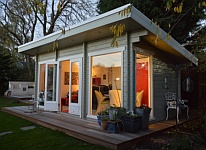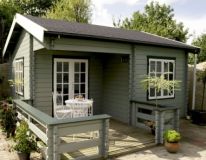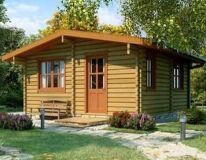Norfolk Log Cabin Installation
The Norfolk log cabin is designed for the corner of your garden and here we have a summary of our recent installation of this model. First a five sided concrete base is prepared.
Floor joists (45mm square in this case)are laid out with damp proof course attached.
Windows are added by first fitting the exterioir trim close to the edge of the window frames and then slotting them into the half built walls of the cabin.
Almost up to roof height and time to assemble the door frame and slot this into place.
The roof design is quite complex compared to a standard rectangular cabin and assembly of this cabin is not a simple task. There is a great deal of cutting to do to fit the roof boards and tiles and it will take noticeably longer to fit than a standard rectangular cabin roof design.
Roof boards being added. The roof height makes this roof extremely difficult to stand on whilst cutting and good ladders or even scaffolding are required.
Hannah produced a very nice drawing of the cabin whilst we finished off the bitumen tile roof and completed the final stages of the cabin assemmbly.
Almost finished with just a few pieces of fascia to be fitted. Hopefully we will have a few more photos later when it's all been painted!
Log Cabin Installations by Cabin living
Further details:
- Bannockburn log cabin (Addlestone, Surrey)
- Cheltenham log cabin (Wimbledon, London)
- Classroom log cabin (Bethnal Green, London)
- Devon log cabin (Blackpool, Lancashire)
- Helsinki log cabin (Thame, Oxfordshire)
- Liverpool log cabin (Oxford, Oxfordshire)
- 2.5m High - 5m x 5m Liverpool log cabin (Leighton Buzzard, Bedfordshire)
- Bespoke Sized Liverpool log cabin (Cambridge, Cambridgehsire)
- Bespoke Liverpool Garden Office (Lymington, Hampshire)
- Luton log cabin (Bangor, Gwynedd)
- Manchester log cabin (Southport, Merseyside)
- Norfolk log cabin (Strathaven, South Lanarkshire)
- Residential log cabin (Llandysul)
- School log cabin (Great Malvern, Worcestershire)
- Talo log cabin (Muswell Hill, London)
- Thirsk log cabin (Leuchars, Fife)
- Winchester log cabin (Iver Heath, Buckinghamshire)
- 2.5m high Cheltenham log cabin (Surbiton, London)
- Cheltenham log cabin (Dollar, Perthshire)
- 2.5m high Berwick log cabin (Tadworth, Surrey)
- 2.5m High - 4m x 3m Liverpool log cabin (Stourbridge, West Midlands)
- 2.5m High - 4m x 3m Liverpool log cabin (Bingley, West Yorkshire)
- Bespoke Garden Workshop (Warminster, Wiltshire)
- Bespoke Marlborough log cabin 70mm (Shifnal, Shropshire)
- Denham Waterski Boathouse (Denham, Buckinghamshire)
- Alex Garden Office (Lidlington, Bedfordshire)
- Alex Log Cabin 3m x 2.5m (Newport Pagnell, Bedfordshire)
- Barbados 3 UK installation (Wootton, Bedfordshire)
- Lowered Liverpool Log Cabin 4m x 4m (Ottery St. Mary, Devon)
- Java Garden Office (Southgate, North London)
- Bermuda log cabin (Sudbury, Suffolk)

