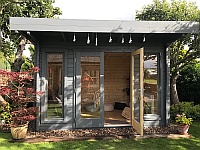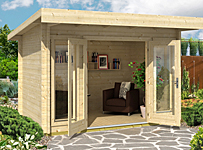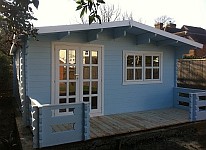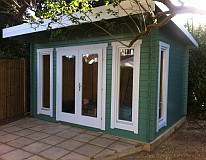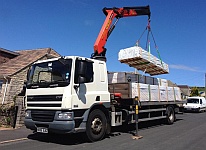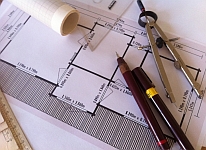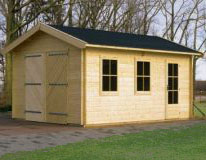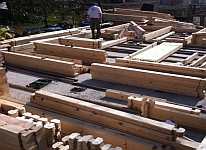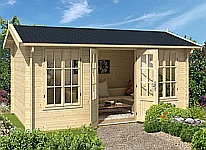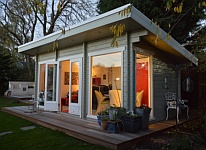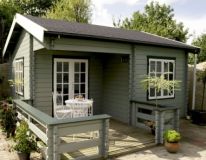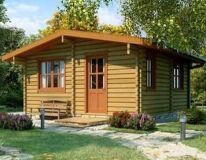Leighton Buzzard log cabin installled by Cabin Living
A large modified Liverpool log cabin built in Ivinghoe near Leighton Buzzard and Dunstable.
First of all the area is levelled for the former and we mix the concrete on site.
A 5m x 5m base so at least 5 Jumbo bags of ballast required and around 25 bags of cement.
Base laid and set, we can start the cabin assembly. Floor joists are covered with good quality damp proof course.
Walls lined up we start the build. Drilling and fixing wall logs as we go.
Soon up to window height so windows are slotted into place and the door frame is fitted.
Close of day one and or at least the close of daylight and we have roof boards and a good covering of quality damp proof membrane so the cabin will remain dry overnight.
Start of the second day and we fit bitumen roof tiles. Note the cabin next door (not one of ours) with an inferior roof covering!
Spot the difference in the quality of these two roofs!
Interior floor fitted ready for Bob to insulate and fit the sauna!
The 5 metre by 5 metre option offers a huge amount of additional recreational space.
Bob Opted for the doors from the Devon log cabin as opposed to the full length glazed doors standard to the Liverpool. We can accommodate door style changes at no extra cost.
Lowered to 2.5m ridge height this cabin complies with rules to avoid the need for planning permission in England.
Log Cabin Installations by Cabin living
Further details:
- Bannockburn log cabin (Addlestone, Surrey)
- Cheltenham log cabin (Wimbledon, London)
- Classroom log cabin (Bethnal Green, London)
- Devon log cabin (Blackpool, Lancashire)
- Helsinki log cabin (Thame, Oxfordshire)
- Liverpool log cabin (Oxford, Oxfordshire)
- 2.5m High - 5m x 5m Liverpool log cabin (Leighton Buzzard, Bedfordshire)
- Bespoke Sized Liverpool log cabin (Cambridge, Cambridgehsire)
- Bespoke Liverpool Garden Office (Lymington, Hampshire)
- Luton log cabin (Bangor, Gwynedd)
- Manchester log cabin (Southport, Merseyside)
- Norfolk log cabin (Strathaven, South Lanarkshire)
- Residential log cabin (Llandysul)
- School log cabin (Great Malvern, Worcestershire)
- Talo log cabin (Muswell Hill, London)
- Thirsk log cabin (Leuchars, Fife)
- Winchester log cabin (Iver Heath, Buckinghamshire)
- 2.5m high Cheltenham log cabin (Surbiton, London)
- Cheltenham log cabin (Dollar, Perthshire)
- 2.5m high Berwick log cabin (Tadworth, Surrey)
- 2.5m High - 4m x 3m Liverpool log cabin (Stourbridge, West Midlands)
- 2.5m High - 4m x 3m Liverpool log cabin (Bingley, West Yorkshire)
- Bespoke Garden Workshop (Warminster, Wiltshire)
- Bespoke Marlborough log cabin 70mm (Shifnal, Shropshire)
- Denham Waterski Boathouse (Denham, Buckinghamshire)
- Alex Garden Office (Lidlington, Bedfordshire)
- Alex Log Cabin 3m x 2.5m (Newport Pagnell, Bedfordshire)
- Barbados 3 UK installation (Wootton, Bedfordshire)
- Lowered Liverpool Log Cabin 4m x 4m (Ottery St. Mary, Devon)
- Java Garden Office (Southgate, North London)
- Bermuda log cabin (Sudbury, Suffolk)

