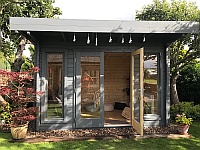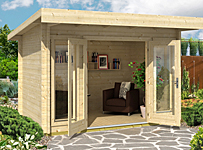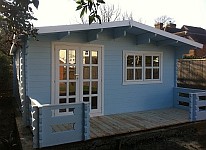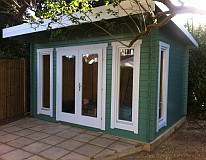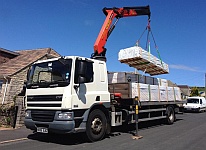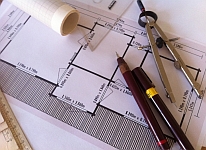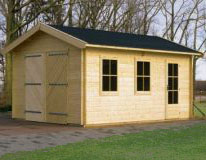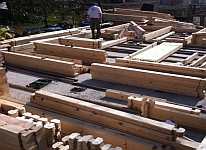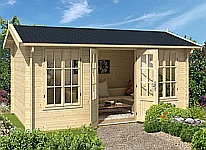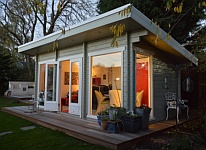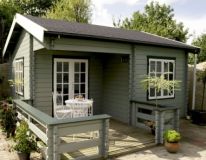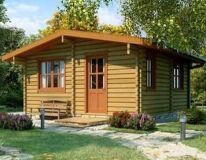Adddlestone garden office, Surrey
One of the primary advantages of the Bannockburn log cabin is that it had a ridge height of less than 2.5m meaning it can be sited within 2 metres of your boundary.
Basework all complete and we are ready to start the assembly.
Floor joist laid out, dap proof course stapled to each piece and we can start to build up the walls starting with the half log pieces.
Sorting all the pieces into their various component sizes will save you a bit of time in the long run.
Roof in place ready to tile. Tiling a corner cabin is a very time consuming process, lots of 45 degree cuts later and the roof will be complete. Its still a good half days work even with a helper.
To be used as a garden office this cabin has 44mm walls which is our recommended wall thickness and should warm up quickly. Combined with our floor and ceiling insulation options and our underfloor heating package it should be a very cosy working environment.
Assembly complete and ready to paint. We recommend Osmo woodstain and protector. Window bars can then be fitted to finish it off.
Log Cabin Installations by Cabin living
Further details:
- Bannockburn log cabin (Addlestone, Surrey)
- Cheltenham log cabin (Wimbledon, London)
- Classroom log cabin (Bethnal Green, London)
- Devon log cabin (Blackpool, Lancashire)
- Helsinki log cabin (Thame, Oxfordshire)
- Liverpool log cabin (Oxford, Oxfordshire)
- 2.5m High - 5m x 5m Liverpool log cabin (Leighton Buzzard, Bedfordshire)
- Bespoke Sized Liverpool log cabin (Cambridge, Cambridgehsire)
- Bespoke Liverpool Garden Office (Lymington, Hampshire)
- Luton log cabin (Bangor, Gwynedd)
- Manchester log cabin (Southport, Merseyside)
- Norfolk log cabin (Strathaven, South Lanarkshire)
- Residential log cabin (Llandysul)
- School log cabin (Great Malvern, Worcestershire)
- Talo log cabin (Muswell Hill, London)
- Thirsk log cabin (Leuchars, Fife)
- Winchester log cabin (Iver Heath, Buckinghamshire)
- 2.5m high Cheltenham log cabin (Surbiton, London)
- Cheltenham log cabin (Dollar, Perthshire)
- 2.5m high Berwick log cabin (Tadworth, Surrey)
- 2.5m High - 4m x 3m Liverpool log cabin (Stourbridge, West Midlands)
- 2.5m High - 4m x 3m Liverpool log cabin (Bingley, West Yorkshire)
- Bespoke Garden Workshop (Warminster, Wiltshire)
- Bespoke Marlborough log cabin 70mm (Shifnal, Shropshire)
- Denham Waterski Boathouse (Denham, Buckinghamshire)
- Alex Garden Office (Lidlington, Bedfordshire)
- Alex Log Cabin 3m x 2.5m (Newport Pagnell, Bedfordshire)
- Barbados 3 UK installation (Wootton, Bedfordshire)
- Lowered Liverpool Log Cabin 4m x 4m (Ottery St. Mary, Devon)
- Java Garden Office (Southgate, North London)
- Bermuda log cabin (Sudbury, Suffolk)

